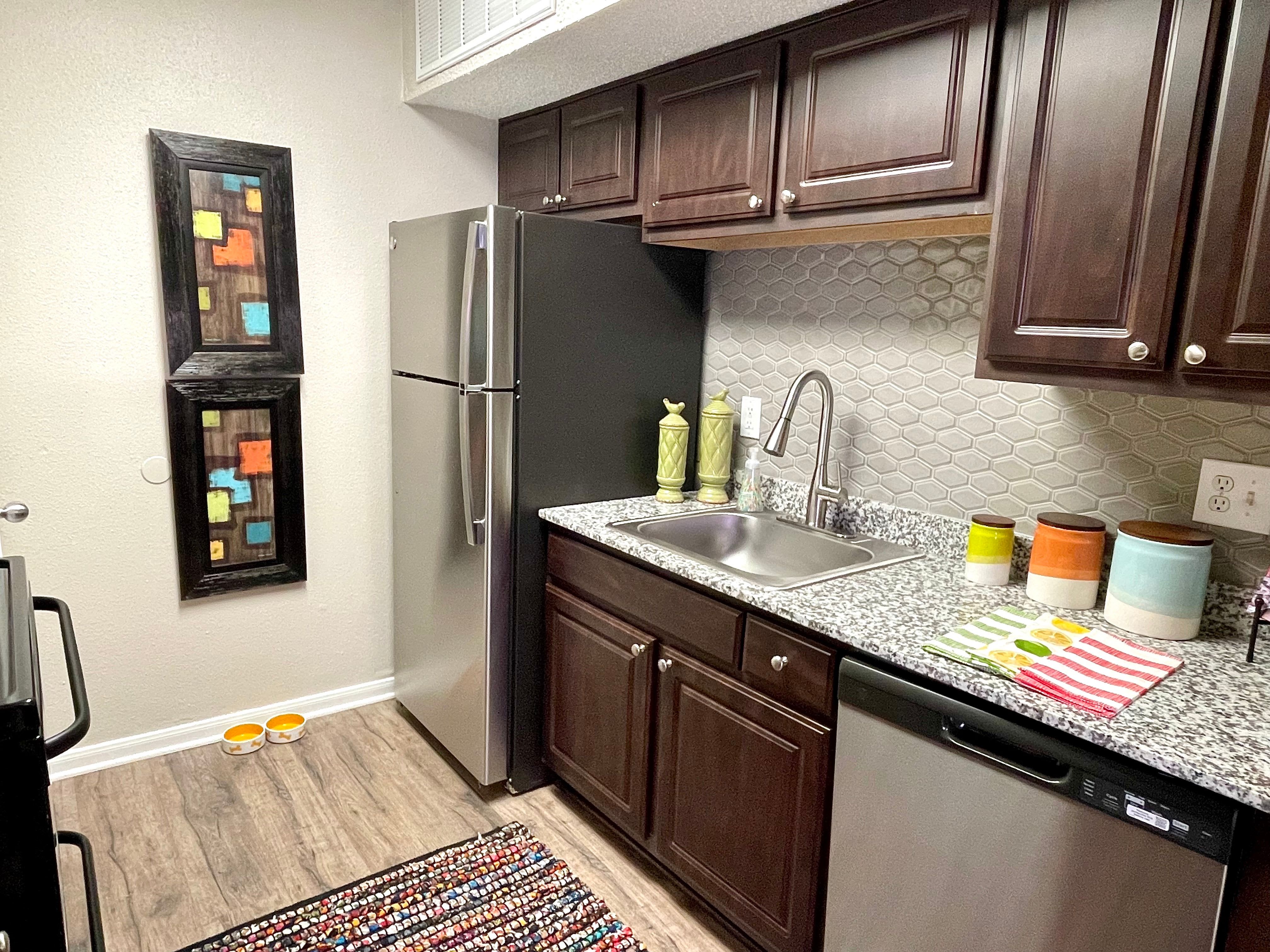
One, Two and Three Bedroom Floor Plans
At The Abbey at Montgomery Park, there’s more to your new home than meets the eye. Our spacious one, two, and three bedroom apartments for rent in Conroe, Texas, range from 537 – 1,182 sq. ft. Walk-in closets provide extra storage, vaulted ceilings make for airy living spaces, and your very own private patio or balcony brings the outside in. Whatever it is you crave in your home, you’re sure to find it at The Abbey at Montgomery Park.
Already have your quote? Click Here!
Quality Finishes
With our recent remodel, we’ve taken the time to notice the finishing touches that make your home a home. Enjoy wood plank laminate floors throughout the main living area while you cook up your favorite meal in your chef-inspired kitchen. Each kitchen is complete with cherrywood custom cabinetry, a dishwasher, and energy-efficient appliances. Life, the way it was meant to be, at The Abbey at Montgomery Park. That’s our promise to you.
Floor Plan Highlights
- Fully Equipped Kitchen with Granite Countertops, Gooseneck Faucet, and Tile Backsplash
- Brand New Wood Plank Laminate Flooring
- Brand New Bathrooms with New Bathtubs, Sinks, and Toilets
- Private Patio or Balcony
- Washer & Dryer Connections
Whatever it is you are looking for, The Abbey at Montgomery Park has a floor plan for you. Contact our team for more information.

